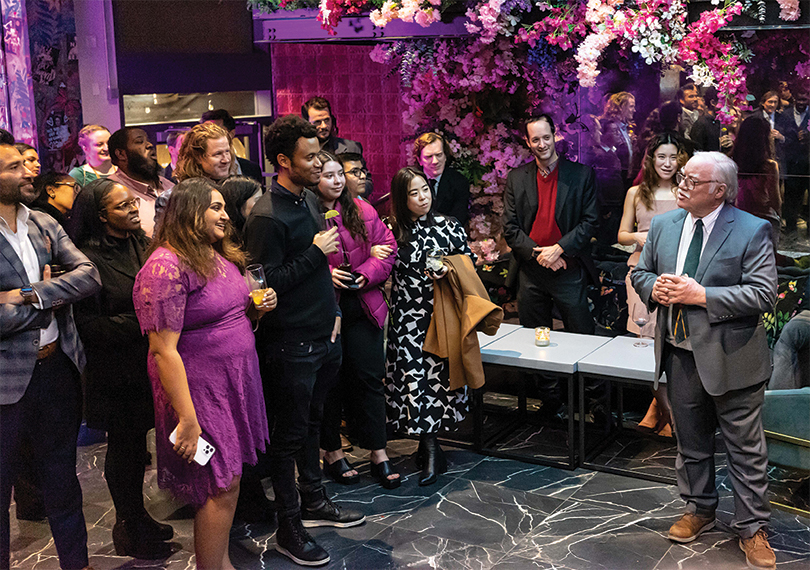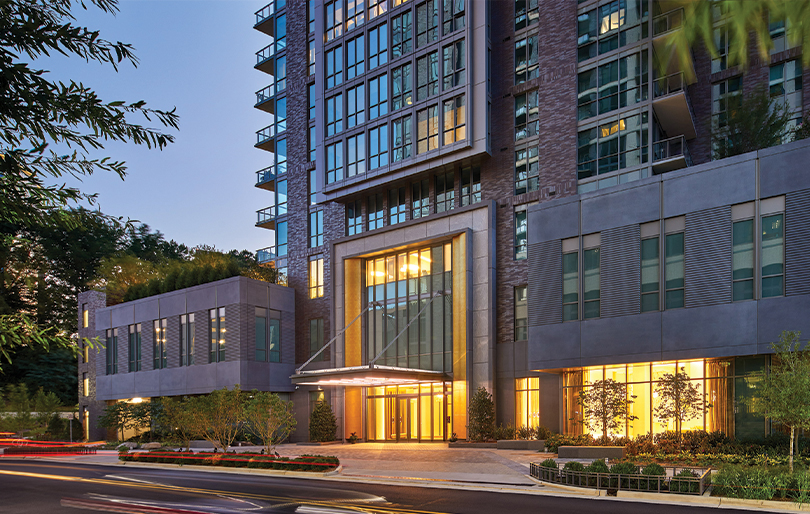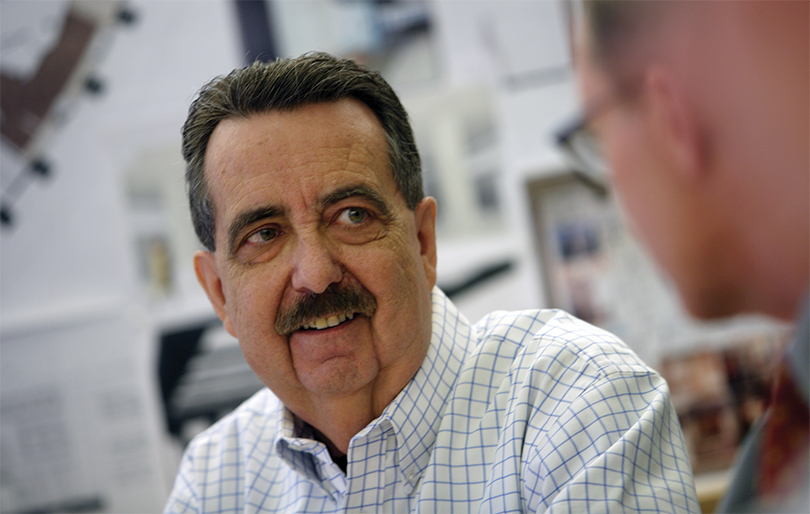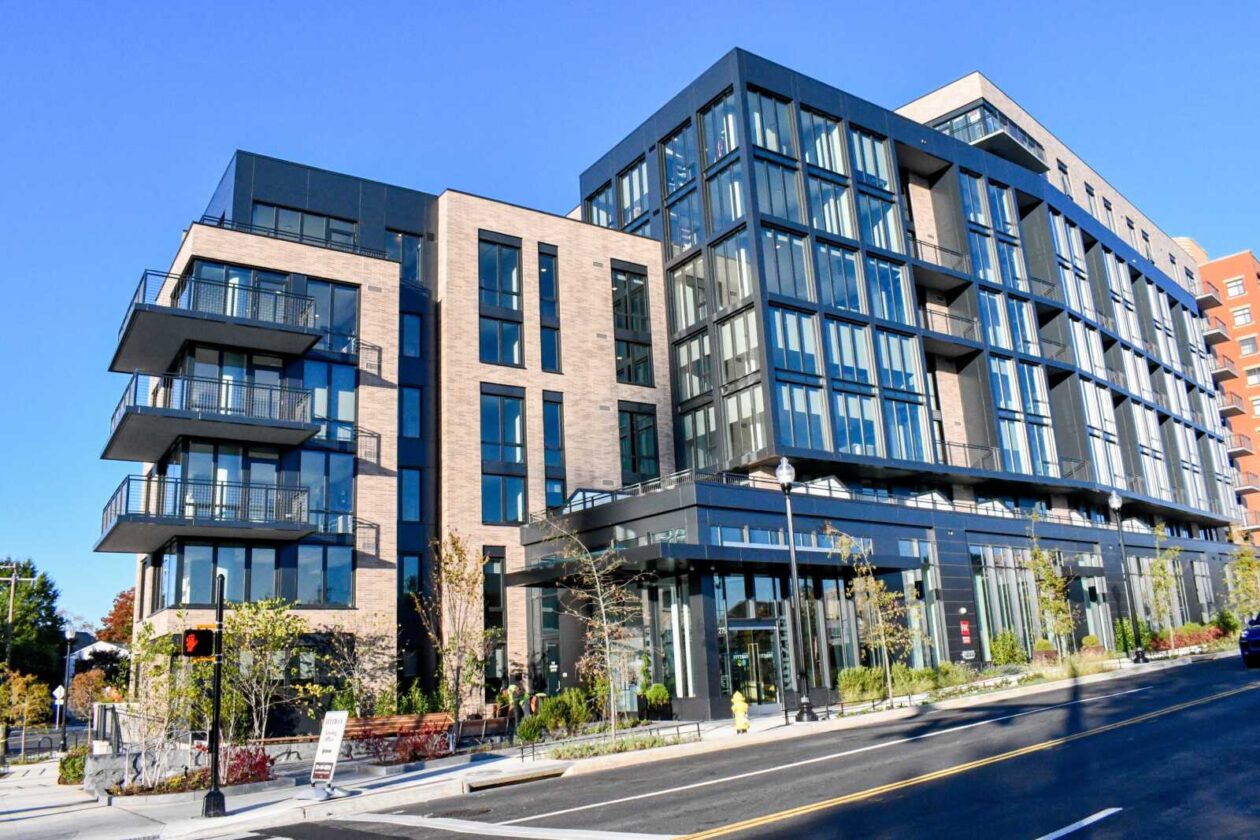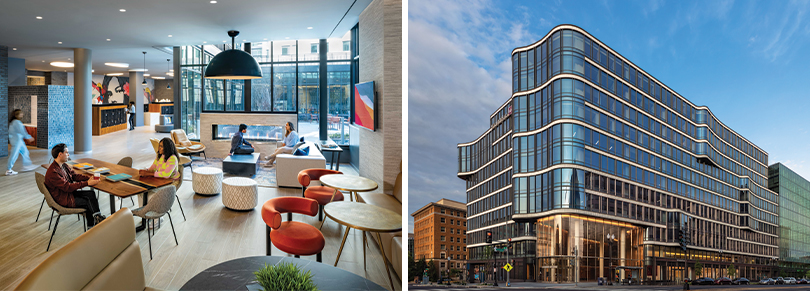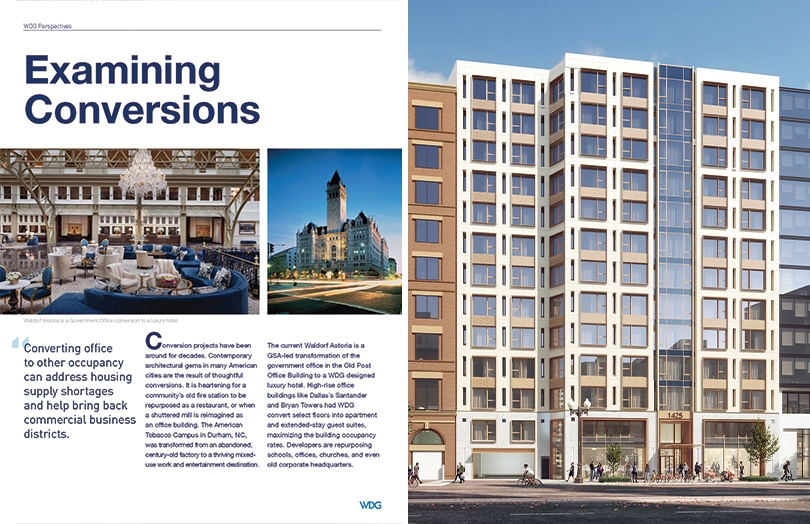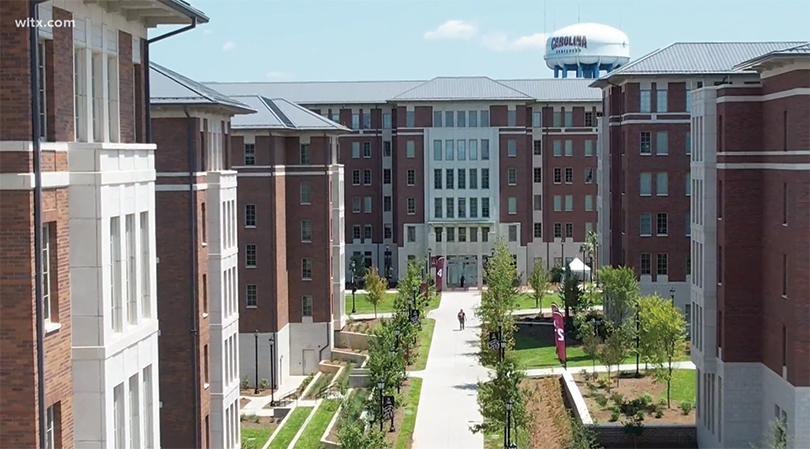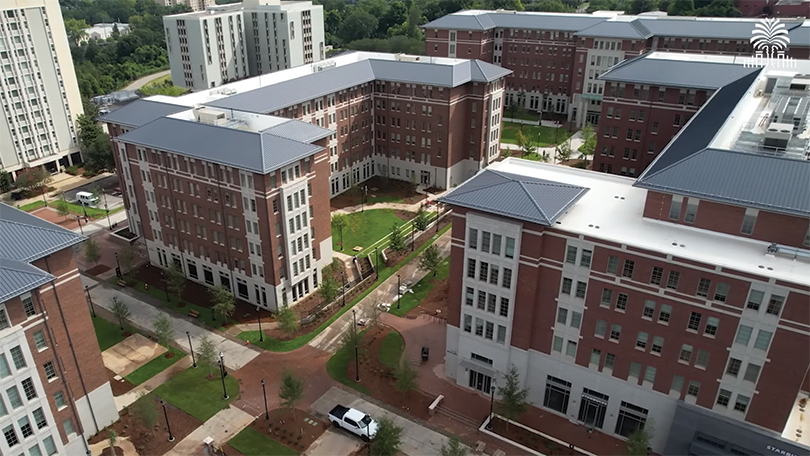January 31st, 2024
Frederick Hammann, AIA, former Director of Multifamily and Managing Principal, passed away on Sunday, January 21st, 2024
Frederick "Rick" Hammann, AIA, former Director of Multifamily and Managing Principal, whose leadership was integral to WDG becoming a nationally recog (...)
Read Full ArticleNovember 29th, 2023
After 40 Years, A Fond Farewell to Jeff Morris
After an illustrious career spanning 40 years, WDG is announcing Managing Principal Jeffrey Morris, AIA, retired at the end of September of this year. (...)
Read Full ArticleNovember 17th, 2023
Monarch Recognized at Best of NAIOP Northern Virginia Awards
Monarch, a 20-story, 94-unit condo tower in Tysons, VA, received a Multifamily Residential Award of Merit at the Best of NAIOP Northern Virginia (...)
Read Full ArticleOctober 30th, 2023
C. R. George Dove, FAIA, former Managing Principal of WDG, passed away on Monday, October 23rd, 2023
C. R. George Dove, FAIA, former Managing Principal of WDG, prominent architect whose remarkable career spanned nearly five decades, and whose legacy i (...)
Read Full ArticleOctober 25th, 2023
Final Phase of Red Top Cab/Clarendon West Redevelopment Complete Ahead of Schedule
Alexan Fitzroy has completed construction months ahead of schedule! The third building and second and final phase of the Clarendon West project—the re (...)
Read Full ArticleOctober 13th, 2023
WDG Recognized at NAIOP DC|MD's 21st Annual Awards of Excellence
WDG had two projects recognized at NAIOP DC|MD's 21st Annual Awards of Excellence! Congratulations to both of these project teams! Cielo Modern Reside (...)
Read Full ArticleSeptember 6th, 2023
WDG Perspectives: Examining Conversions
“Contemporary architectural gems in many American cities are the result of thoughtful conversions.”As millions of square feet of office space sit vaca (...)
Read Full ArticleAugust 18th, 2023
Columbia's WLTX News19 on UofSC Campus Village Grand Opening
WLTX News19 out of Columbia, SC, covered the Grand Opening of the University of South Carolina's Campus Village—the four-building, 1,800-bed student l (...)
Read Full ArticleAugust 18th, 2023
University of South Carolina Opens Campus Village
With the marching band, cheerleaders, and the WDG project team (Bob, Susan, Matt, and Felipe) in attendance at the Grand Opening event, The University (...)
Read Full ArticleAugust 14th, 2023
Inside Carolina Interviews UofSC Director of Housing on Campus Village Opening
"I think that the intentional design, from the very beginning, has been definitely unique. We wanted to make sure that the student was in mind in crea (...)
Read Full Article
